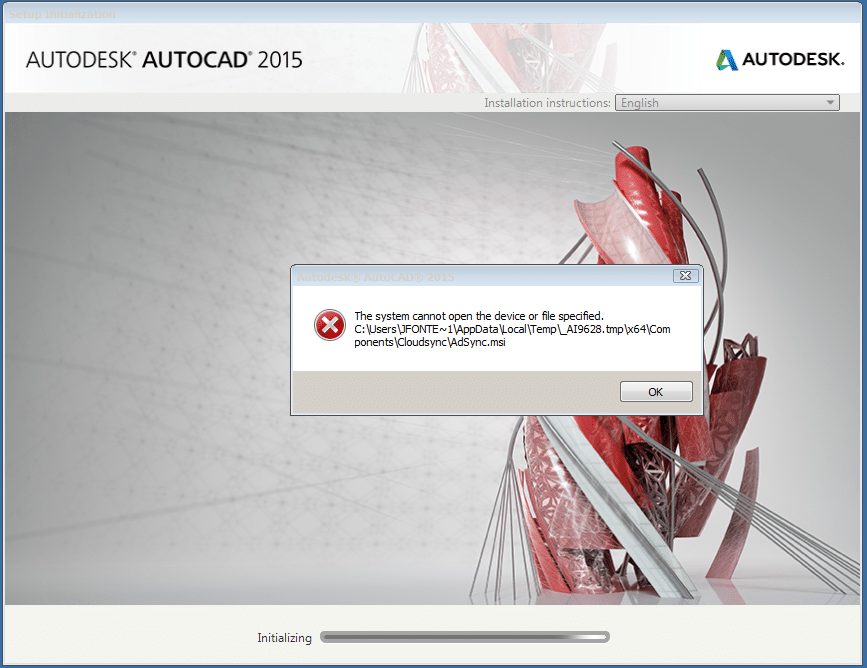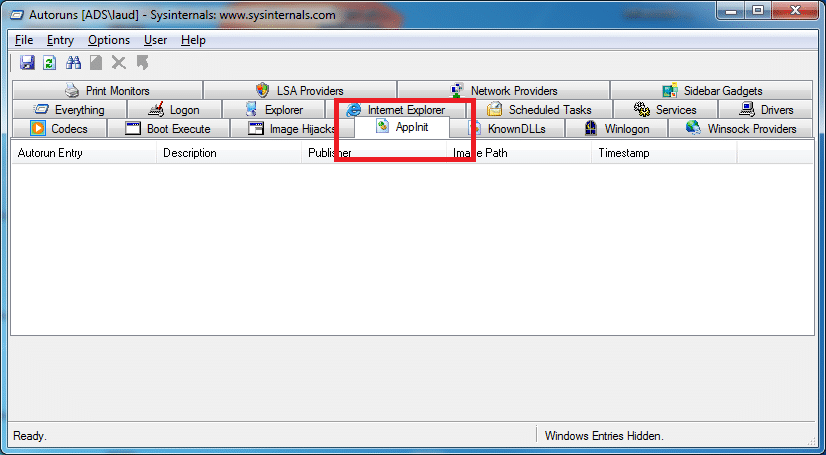3266
Points
Questions
3
Answers
164
-
Asked on October 22, 2016 in AutoCAD.
Hello EngineerLife
Maybe you could try to print your Layout with the “Publish to WebJPG.pc3” Printer.
Hope this solves your problem 🙂
- 1771 views
- 1 answers
- 0 votes
-
Asked on October 21, 2016 in AutoCAD.
Hi there JamieT and welcome to CadAnswers,
Problem
Causes:
Antivirus is blocking the file or the file does not exist.
Solution:
Verify that the file in the error message actually exists. If it doesn’t, re-download the installer.
If the file exists, this error mainly happens if you use Trend Micro Anti-Virus software. You must disable it before running the setup.exefrom your install media. In some cases, you may be required to exit out of Trend Micro altogether. Please consult your the vendor’s support pages to disable your anti-virus software.
Hope this helps.
- 4464 views
- 1 answers
- 0 votes
-
Asked on October 21, 2016 in AutoCAD.
We have been getting some cases in which AutoCAD 2015 would not launch. The error is:
The application was unable to start correctly (0xc0000142). Click OK to close the application.
To solve this problem, we needed to use an advanced Windows Sysinternals Tool called Autoruns for Windows:
http://technet.microsoft.com/en-ca/sysinternals/bb963902.aspx
Launch the program and look for the following tab: AppInit. This will basically tell you if a dll isunsigned or digitally no longer valid on your computer. All you have to do is rename each dll listed, one at a time and launch the product to determine the problematic dll.
With a bit of serendippity, we [Avto Chachava] also solved a (0xc0000005) error using the same process, in this case the problematic dll was:
nvinitx.dll
We have been using Procmon for ages, here is another tool in our troubleshooting arsenal. Thanks to Kenny Chan for sharing this tip with the community.
Hope this helps 🙂
- 4298 views
- 1 answers
- 11 votes
-
Asked on October 21, 2016 in AutoCAD.
Hi there SuperUser
Please Execute ..\3rdParty\DirectX\DXSETUP.exe by hand,.
and voilà ACAD 2013 will work!
Hope this helps
- 4215 views
- 1 answers
- 0 votes
-
Asked on October 18, 2016 in AutoCAD.
- 4085 views
- 1 answers
- 0 votes
-
Asked on October 18, 2016 in AutoCAD.
- 2686 views
- 1 answers
- 5 votes
-
Asked on October 18, 2016 in AutoCAD.
Hi JamieT,
This sounds like what I consider the classic fatal error window.
Sadly, my experience with Unhanded Access Violations is –
1)shut down
2)reboot the machine
3)restart CAD
4)use recover to open the original drawing.
IF it happens a lot, try working in another drawing for a while. The reason is to see if it is the drawing is what is triggering the issue.
If it is the drawing, either wblock or copy/paste the items in the drawing out to another drawing and get rid of the original, because it is corrupted. The reason to transfer the items and not just import the drawing itself as a block into the new drawing is because the latter may bring the issues with it. Also, importing blocks does not import any layout work. Each layout will need to be brought in separately.
So, more specifically, what you could do is: Create the new drawing. Go to model space, select all, ctr-c. Go to the new drawing, go to model space, right click, select clipboard, select paste to original. … Then do this for each of the layouts.
Also an Audit and Purge might be helpful.
If this doesn’t help then unfortunately a clean install might be required
1)Completely Uninstall AutoCad
2)Reinstall AutoCad using a valid Serial Number
I hope this helps
JavaParaTrooper
CadAnswers Expert
- 1832 views
- 1 answers
- 0 votes
-
Asked on October 18, 2016 in AutoCAD.
Hi there EngineerLife,
we at CadAnswers specially like Autocad but you have 2 options actually in the architecture CAD
Autocad V.S Revit
AutoCAD is a the primary product in the industry but Revit is slowly catching up to the gold standard.
AutoCad is really easy to learn alone specially that you are coming from a Mechanical CAD background, it would be very easy for you to get the hang of it.
AutoCAD is used for drawings in every technical field. Revit is exclusively used in Architecture, and only by larger firms that can afford to implement it. You need to know the job market in your local area before you decide.
On the Other hand Revit has a pretty steep learning curve, we’d recommend that someone shows you the way around, however you could find a good online course on Revit here: https://www.youtube.com/results?search_query=revit
If you decide to go ahead with the AutoCad option please check this free Lynda online course: https://cadanswers.com/question/what-are-the-best-learning-resources-to-learn-autocad-quickly/
Best of Luck,
JavaParaTrooper
CadAnswers Expert
- 2333 views
- 1 answers
- 0 votes
-
Asked on October 15, 2016 in AutoCAD.
Hi there Lakers,
You can set the viewport scale to 1:5000 to represent the horizontal scale and vertical scale of the profile view to 10 (5000/500) by editing the profile view style.
the view port represents the horizontal axis scale
Steps:
1)In PaperSpace
2)Set Viewport scale to 1:5000 to represent the horizontal scale
3)Edit Profiles
4)Set Vertical Exaggeration to 10This answer accepted by Lakers. on January 29, 2017 Earned 15 points.
- 10356 views
- 1 answers
- 6 votes
-
Asked on October 15, 2016 in No Category.
Hello gunsnrosesfullconcertdownload, that’s a rather strange name 😀
Well Basically AutoCad Lt is just the same as AutoCad but without the 3D Capabilities, Express Tools, less Parametric Support, Standards Checking, Full Data Extraction Support and Profiles.
there’s a really good page on AutoCad for dummies that discusses just that that can be found here : http://www.dummies.com/programming/autocad/ten-or-so-differences-between-autocad-and-autocad-lt/
Hope that helps
- 0 views
- 660 answers
- 0 votes







