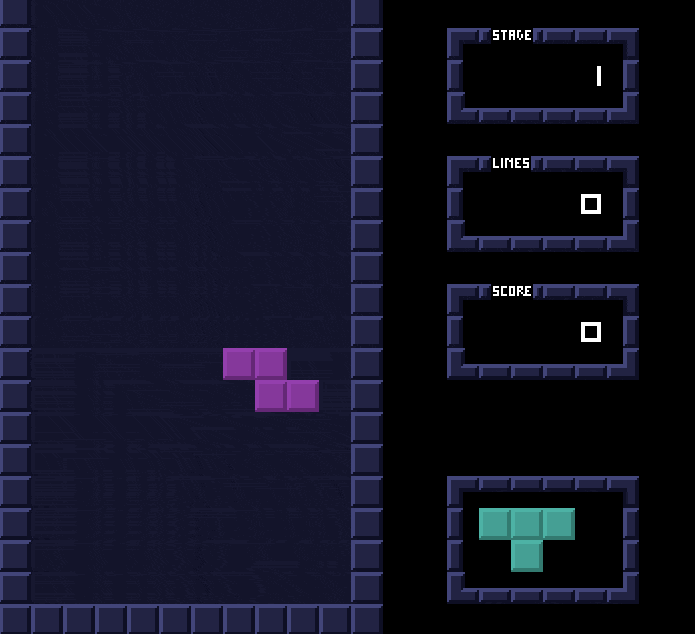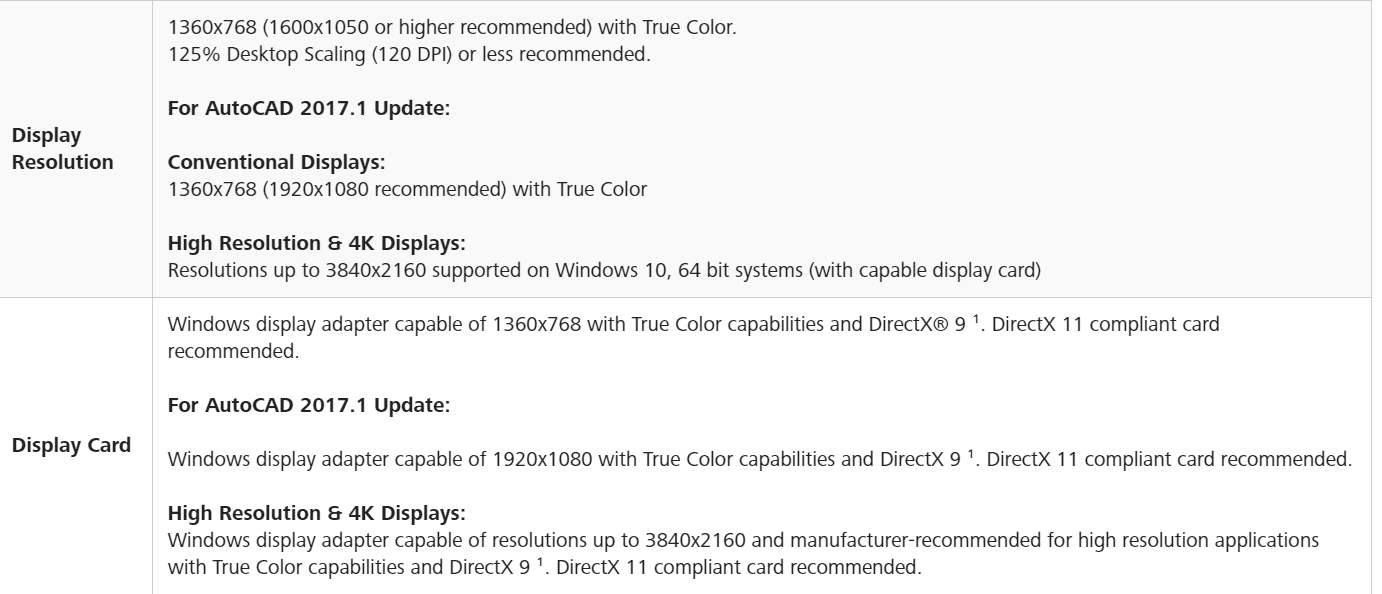2751
Points
Questions
8
Answers
10
-
Asked on March 16, 2017 in Civil 3D.
If you don’t want to use Bootcamp, you could try to use Parallels on your Mac, which enables you to run both operating systems simultaneously.
I haven’t tried it for AutoCAD which I expect will be a lot of memory and processor intensive but for other programs it works wonderfully well.
They have a 14 day free trial here: http://trial.parallels.com/?lang=en&terr=us so I suggest you test it with AutoCAD before you buy it.
Good luck, I’d be interested to here how it goes!
- 38333 views
- 6 answers
- 0 votes
-
Asked on February 24, 2017 in AutoCAD.
There’s another helpful thread on CAD jobs which you can find here: https://cadanswers.com/question/where-is-a-good-place-to-find-cad-jobs-online/
- 7435 views
- 4 answers
- -1 votes
-
Asked on February 16, 2017 in Other.
Hi Lolipop, have you seen https://www.ponoko.com/? I am not sure if that’s perfect for you but they 3D print and then let you resell your designs.
There’s also Jewellery 3d Market http://www.jewelry3dmarket.com and TurboSquid, https://www.turbosquid.com/3d-model/jewelry?synonym=jewellery
On the DXF files side these are being sold on Etsy, for example https://www.etsy.com/market/dxf_file and there are some DXF files sold on ebay too.
Finally there is DXF shop, http://www.dxfshop.com. I am not sure how popular these places are.
Are you looking to sell them to other Jewellery designers? There plenty of Jewellery CAD designers on LinkedIn so maybe you could also reach out to them too?
Hope some of those might help
CadManThis answer accepted by lolipop. on February 21, 2017 Earned 15 points.
- 7641 views
- 5 answers
- -1 votes
-
Asked on February 7, 2017 in AutoCAD.
Robert’s post above got me thinking…. Has anyone seen a VR CAD concept? I wonder if we’ll get VRCAD soon where we do our work in ‘infinite space’ and then can walk around our renders!
How incredible would that be. Has anyone seen this yet?
- 13249 views
- 10 answers
- 5 votes
-
Asked on January 30, 2017 in AutoCAD.
- 13575 views
- 3 answers
- 4 votes
-
Asked on January 21, 2017 in AutoCAD.
Hey everyone!
Great news AutoCAD 2017 supports 4k monitors, here’s an extract from the specs for the latest release:
For AutoCAD 2017.1 Update:
Conventional Displays:
1360×768 (1920×1080 recommended) with True ColorHigh Resolution & 4K Displays:
Resolutions up to 3840×2160 supported on Windows 10, 64 bit systems (with capable display card)The key thing I think is with capable display card so we’re going to need to have a good graphics card to handle the larger screen. I guess it makes sense. Better upgrade!
Here’s the link to confirm: https://knowledge.autodesk.com/support/autocad/troubleshooting/caas/sfdcarticles/sfdcarticles/System-requirements-for-AutoCAD-2017.html
- 33197 views
- 7 answers
- 21 votes
-
Asked on January 11, 2017 in Other.
I’ll start off, here’s a few I’ve listened too…
My current favorite, PodCading, a great training podcast.
http://www.podcading.com/Engineering Entrepreneur Podcast, run by CADdesignhelp.com
http://caddesignhelp.com/podcast/CADCast (this is about 10 years old now but has a some tips that are still relevant today)
https://itunes.apple.com/us/podcast/cadcastAny one care to share some others?
- 6335 views
- 8 answers
- 0 votes
-
Asked on January 11, 2017 in AutoCAD.
AutoCAD as a stock being portable is not really a good idea as the current available versions are unstable and crashes all the time, IF you decide you would like a portable version please make sure to save continuously
- 17519 views
- 6 answers
- 9 votes
-
Asked on December 27, 2016 in AutoCAD.
If by portable you mean for mobile devices you can always have A360 on the go on your Android or IOS :
- 17519 views
- 6 answers
- 9 votes
-
Asked on April 15, 2016 in AutoCAD.
Hi there Conor 🙂
You can set up a template to follow your company standards by specifying attributes for line-types, dimensions, text and other settings. for example this design shows 2 different styles for dimension.
All these settings can be saved in a drawing template file. Click New to choose a specific drawing template file:
- For imperial drawings that assume your units are inches, use acad.dwt or acadlt.dwt.
- For metric units that assume your units are millimeters, use acadiso.dwt or acadltiso.dwt.
The “Tutorial” template files in the list are simple examples for the architectural or mechanical design disciplines with both imperial (i) and metric (m) versions. You might want to experiment with them.
Most companies use drawing template files that follow company standards. They will often use different drawing template files depending on the project or the client.
Create Your Own Drawing Template File
You can save any drawing (.dwg) file as a drawing template (.dwt) file. You can also open any existing drawing template file, modify it, and then save it again, with a different filename if needed.
If you work independently, you can develop your drawing template files to suit your working preferences, adding settings for additional features as you become familiar with them.
To modify an existing drawing template file, click Open, specify Drawing Template (*.dwt) in the Select File dialog box, and choose the template file.
Important: If your company has already established a set of drawing template files, check with your CAD manager before modifying any of them.Hope that helps.- 3240 views
- 1 answers
- 0 votes







