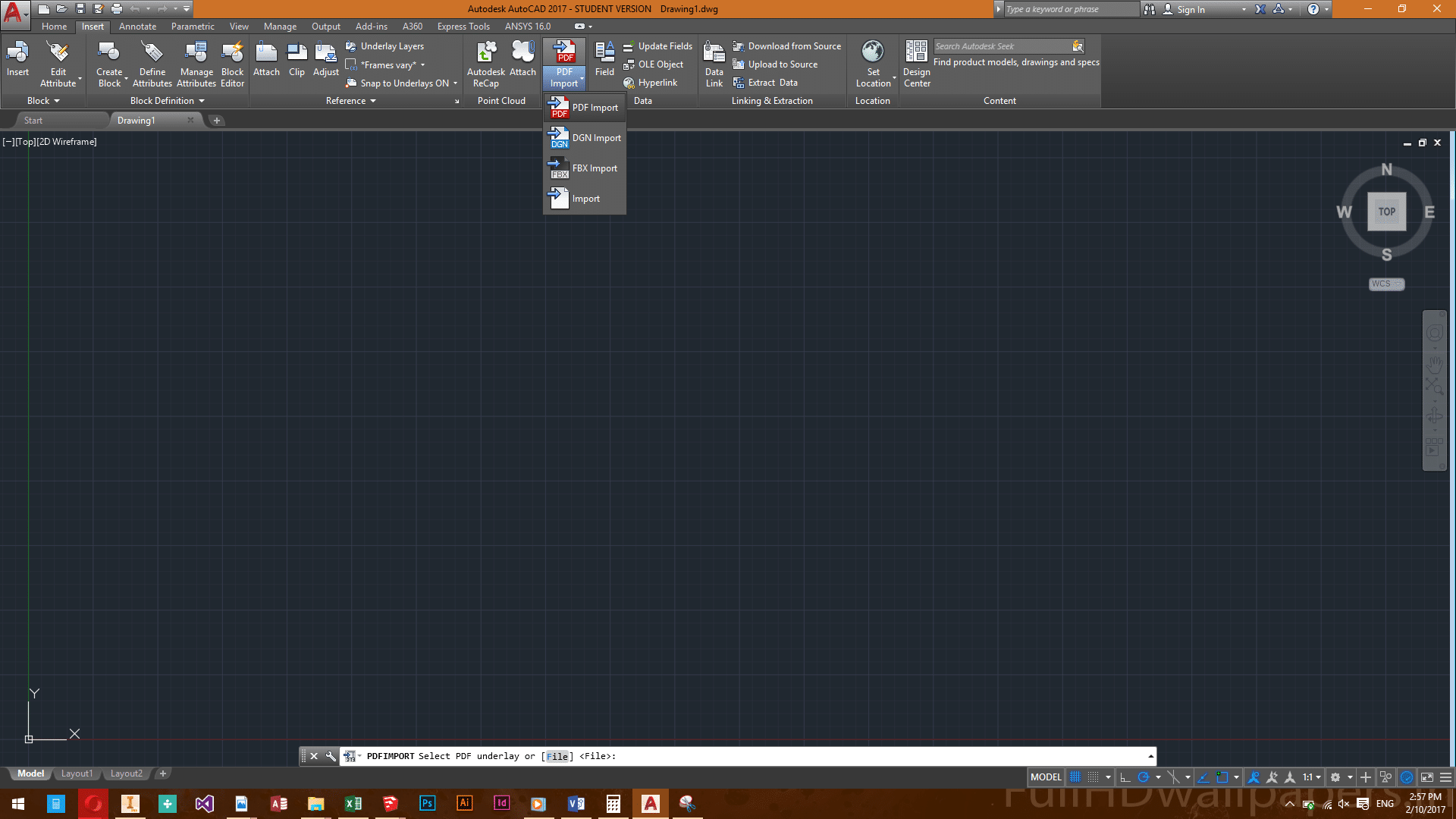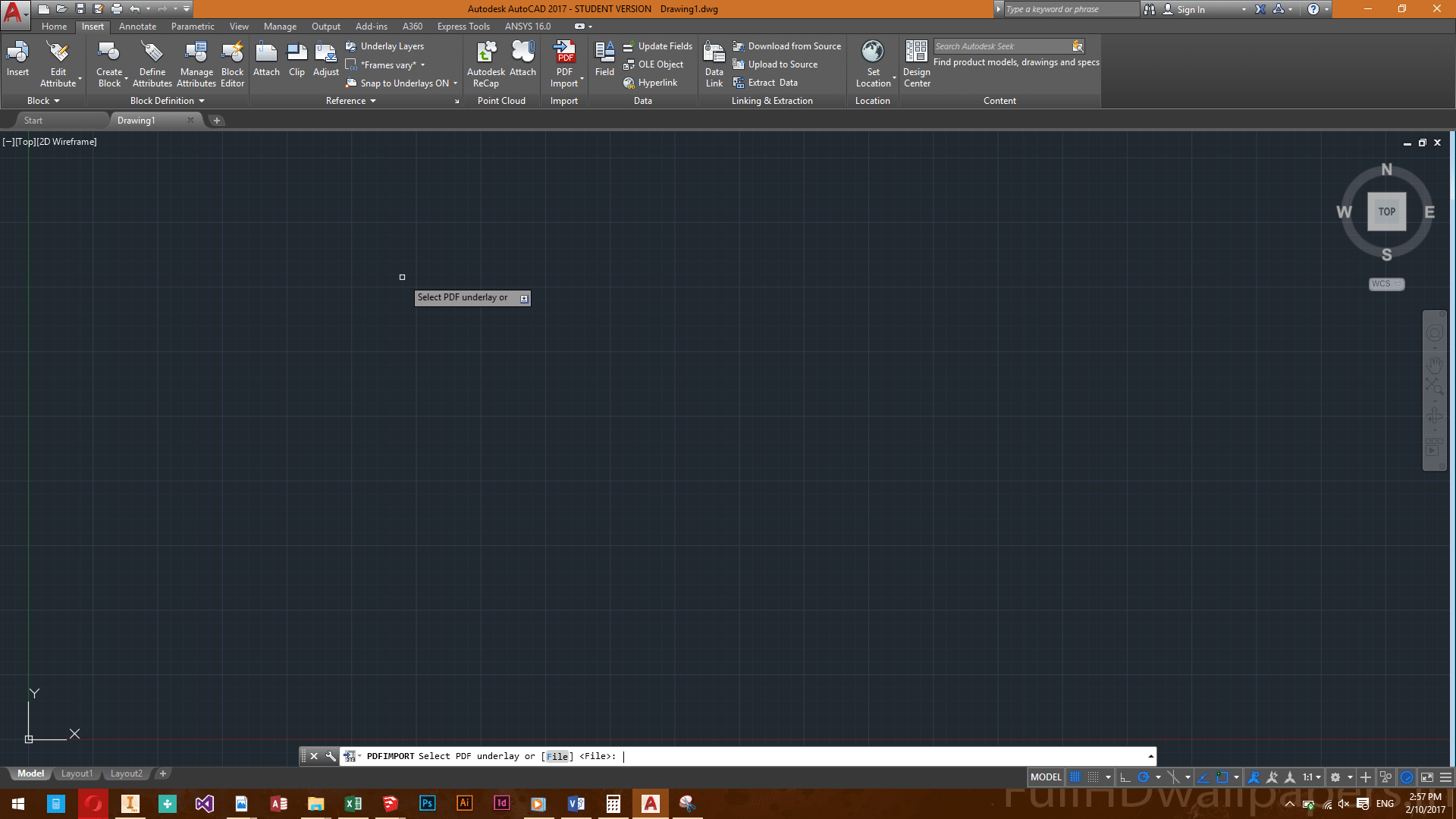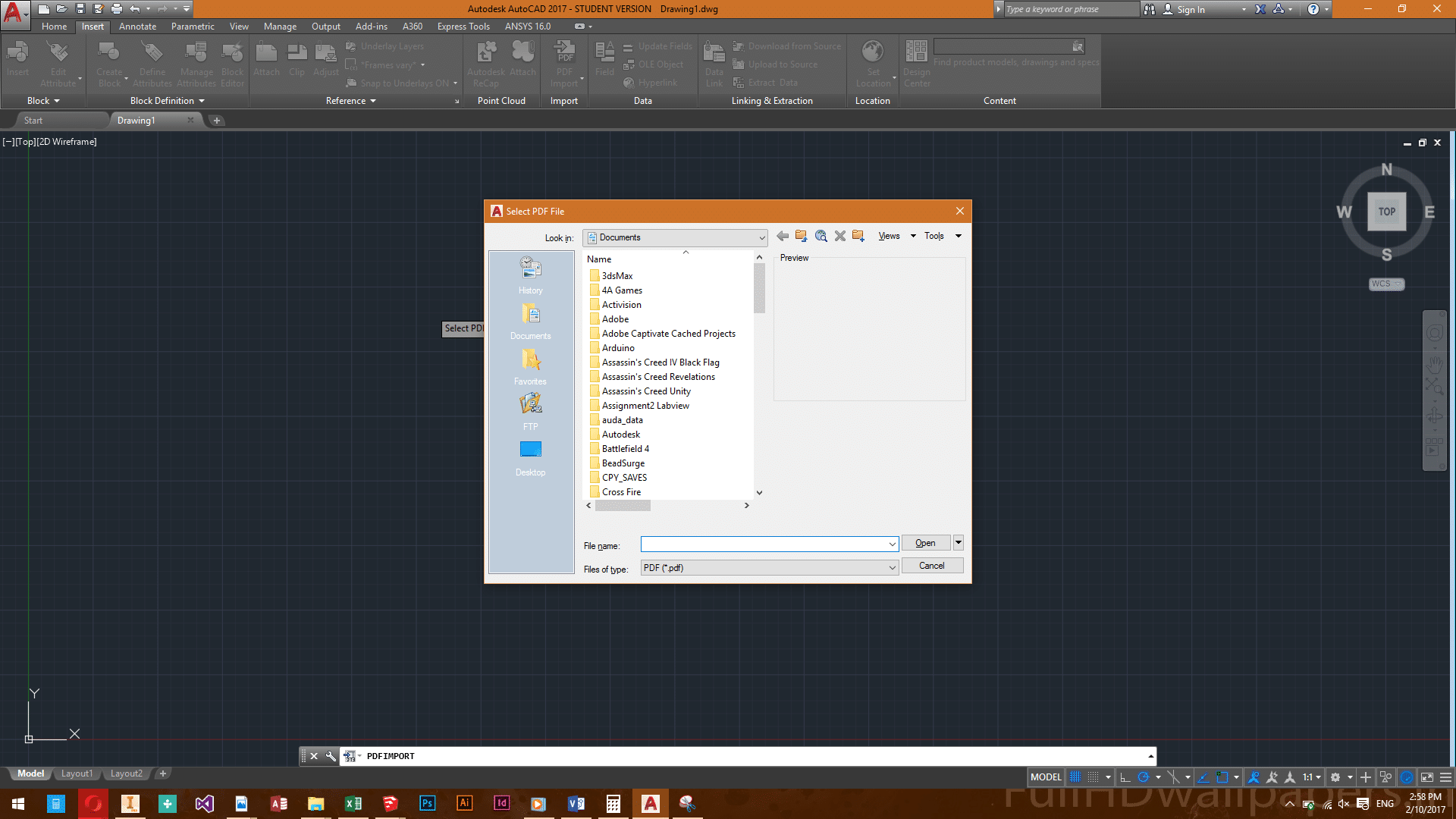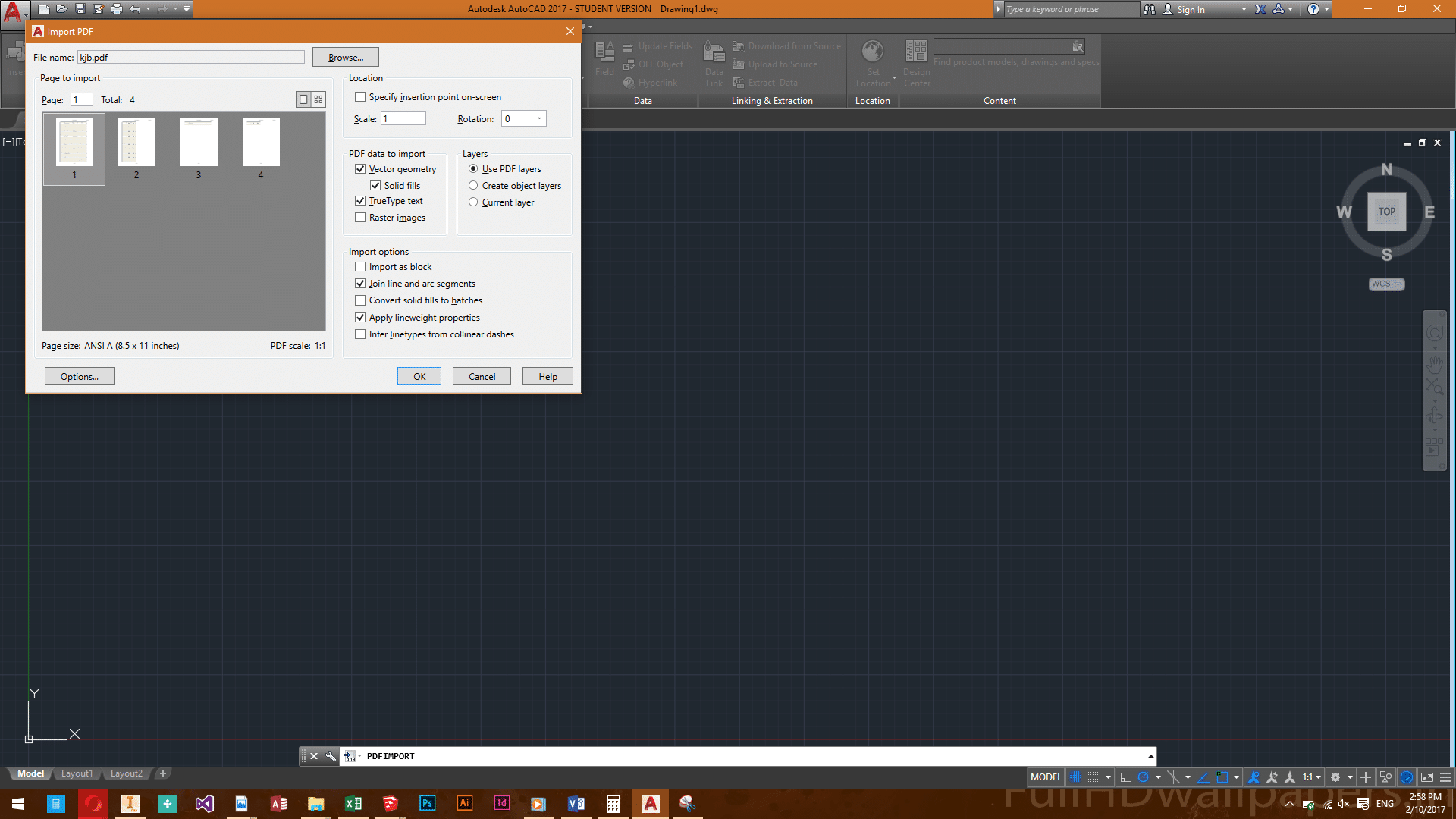Solved: How do I import a PDF into AutoCAD?
I have a landscape plan in PDF format which I want to import to AutoCAD at a smaller scale add measurements rather than apply them manually.
Can someone help me figure out how to do it?
Thanks!
Hello there Margret,
You can import the objects in a PDF file directly from AutoCAD, here’s how:
1.Click 
.
3.You can choose to import other types of files…
4.Press Enter.
5.Choose your PDF file, then press OPEN.
6.Configure your import options here (Do not forget to set your scale here, if you forget no problem see the rest of the post below), Then press OK.
7.If the PDF has multiple pages, choose the page to import by clicking a thumbnail image or by entering a page number.
Specify the insertion point if prompted.
And you are done.
Now for the scaling part:
To properly scale the image to the appropriate dimension, you can use either of the following procedures:
- ALIGN (Command)
- Draw a line that is at the proper length (Ex: If the dimension shows 25′, draw a line at that length)
- Type ALIGN into the command line and press Enter
- Alternatively you can find this command on the Modify Panel on the Home Tab in the Ribbon
- Select the image you want to scale and press Enter
- Specify the first source point, and then click the corresponding destination point.
- Specify the second source point, and then click the corresponding destination point
- Press Enter to continue
- Select Y for yes to scale the objects based on the alignment points
- SCALE (Command)
- Type SCALE into the command line and press Enter
- Alternatively you can find this command on the Modify Panel on the Home Tab in the Ribbon
- Select the image you want to scale and press Enter
- Click at the base point
- Press R for reference
- Click at the first point of the known dimension, then select the end point of said dimension
- Enter the “true length” of said dimension and press Enter
- Type SCALE into the command line and press Enter
And VOILA
But can you import the PDF file as a DXF? like as a real AutoCAD readable format not just an image?
What do you mean add the measurements manually?
Do you want the dimensions notation to update automatically??
AutoCAD 2010 (and higher) can directly read in files in the PDF format – it imports them as underlays. The contents of PDF files is not converted to AutoCAD entities, but it is displayed as an underlay (xref). You can use osnaps to snap the drawed or edited AutoCAD objects to the lines in PDF files.
The underlay (PDF, DWF or DGN) behaves the same as other external references (xrefs) in the DWG format. To attach a PDFunderlay, you can use the PDFATTACH command or the more general ATTACH command.
During the command you can choose specific page(s) in multipage PDF files, the scale, rotation and the insertion point (lower left). If the PDF file is updated, also its contents in AutoCAD is updated.
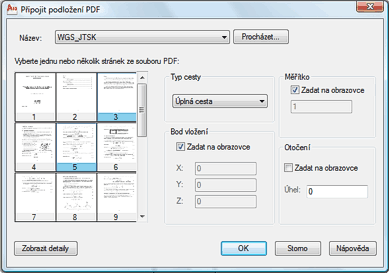
If you’re talking about converting PDF’s with raster images and want to stick with using AutoCAD’s native tools, you might have to settle for tracing over the raster images with your drafting tools. Otherwise, there are a bunch of reliable raster-to-vector conversion tools like Scan2CAD that might help make the process a bit easier to handle.



